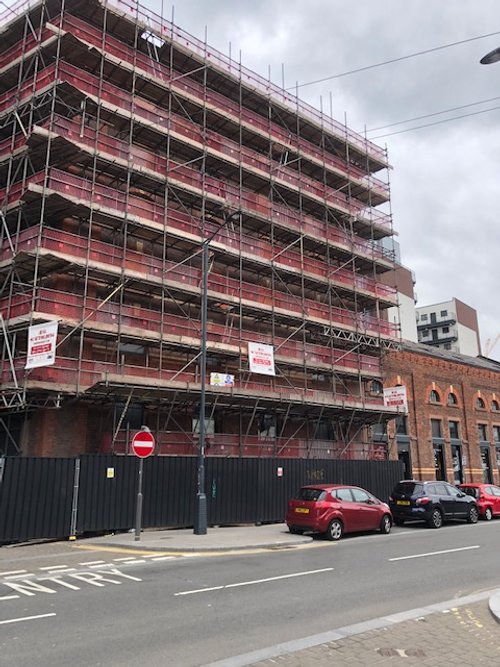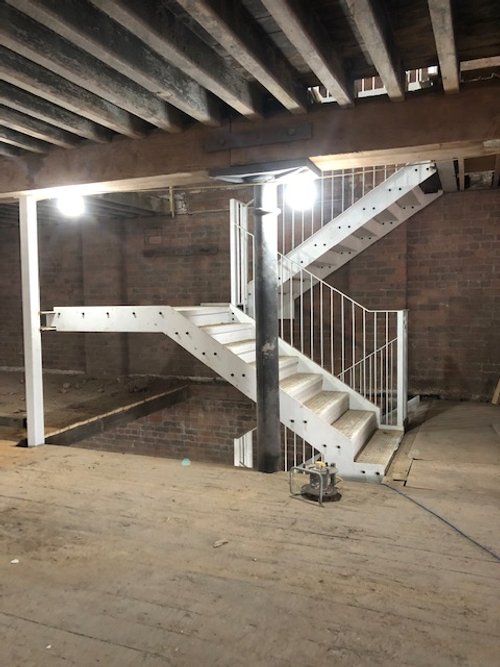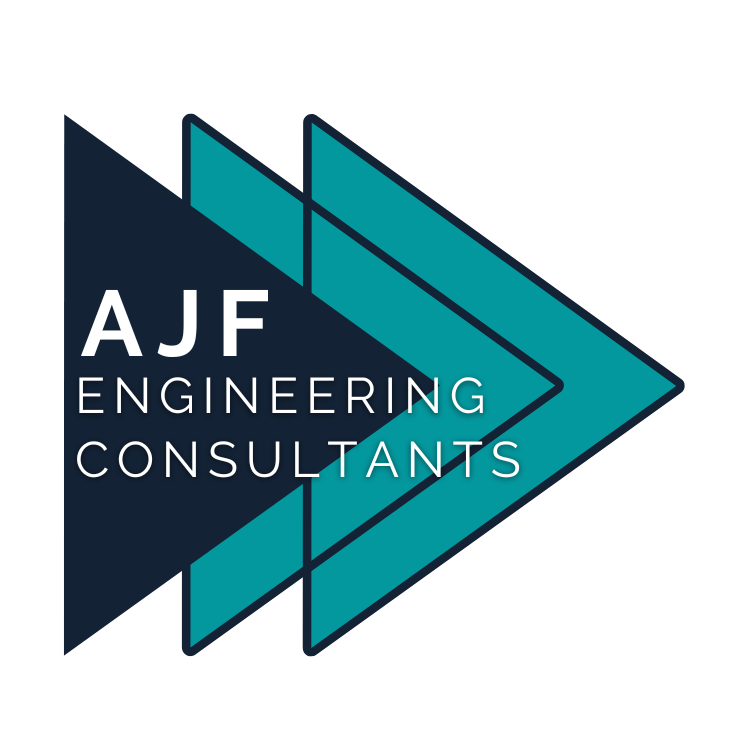FOUR STOREY STEEL
STRUCTURAL DESIGN
Baltic Triangle, Liverpool
Located in the trendy Baltic Triangle area of Liverpool, this ambitious development involves the design of a four storey steel frame to add three additional storeys to an existing six storey warehouse building. The steel frame includes external columns with feature bracing which will be an impressive addition to the area.
AJF Engineering provided full structural design for the scheme including design of the four storey steel frame, analysis of the existing cast iron columns and specification of strengthening works as required, design of the reinforced concrete lift put, and general structural designs to facilitate the new stair void and various structural repairs to the exiting building fabric.
Architect: Shedkm/Studio RBA







